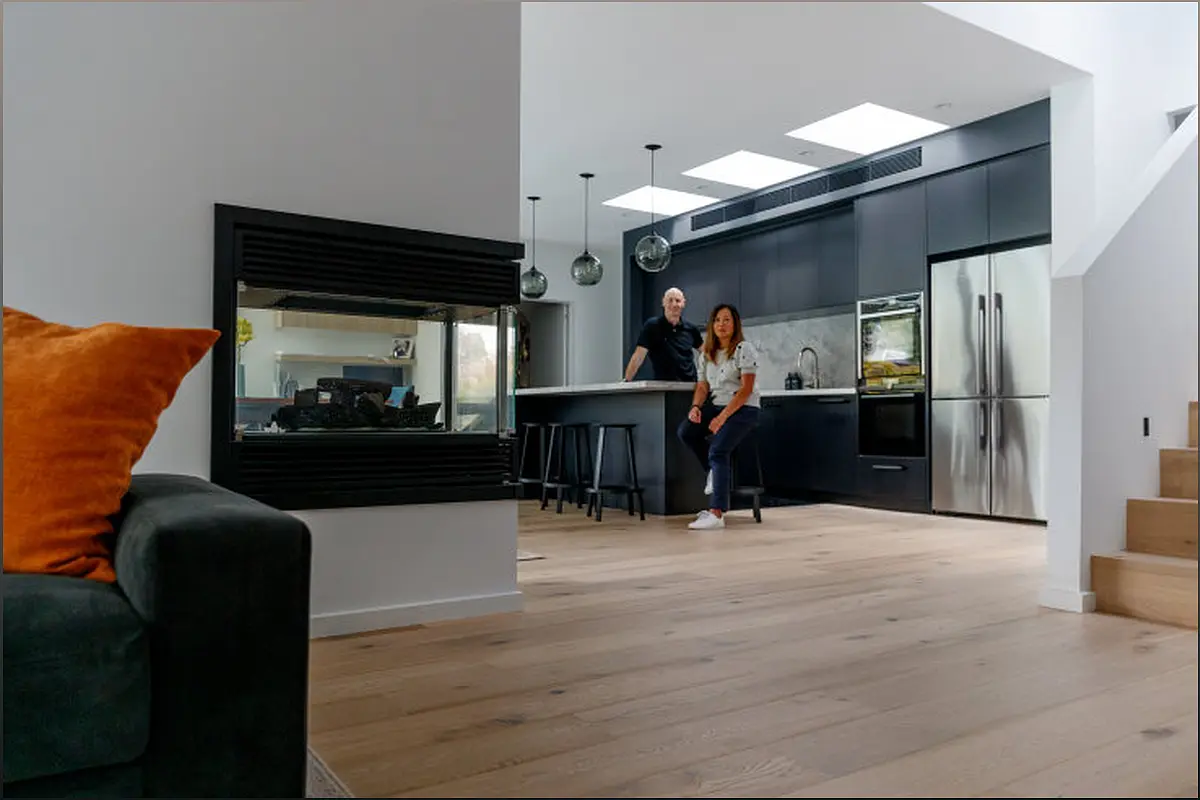When Nicholas and Adeline Thorne purchased their Roseville home, they saw beyond its simple red brick exterior. Follow their journey as they transformed this 1950s Australian house into a modern-day masterpiece. From meticulous planning to high-end finishes, discover how they created a luxurious architect-designed residence that seamlessly blends old and new.
Seeing Beyond the Red Brick
Discover the vision of Nicholas and Adeline Thorne as they looked past the simple red brick exterior of their Roseville home.
When Nicholas and Adeline Thorne purchased their Roseville home for $3 million in 2017, they saw beyond the simple red brick 1950s Australian house with a 70s extension. They envisioned a modern-day masterpiece.
“It had a good layout. It was solid brick. It had good bones. It would have been more expensive to completely knock down and totally build something,” Nicholas said.
“We took a single level, three-bed property into a five-bed, two storey... and we went super high end.”
The project took two years of renovation works before they could move in, upgrading and expanding the home into a luxurious architect-designed residence with high-end kitchen, high performance thermal insulation, outdoor entertaining area, putting green and swimming pool.
Blending the Old and the New
Explore the distinct divide between the old and new parts of the renovated Roseville home.
After purchasing off market, Nicholas and Adeline Thorne moved into a unit close by and stored their belongings to start the renovation project more easily.
“We’ve tried to incorporate the old and the new,” added Adeline. “And we actually have quite a distinct divide between the old and the new.”
Two pivot doors that stretch 2.8 metres from the floor to the ceiling separate the old part of the house from the modern addition.
Meticulous Planning and Upgrades
Discover how Nicholas Thorne's background in finance helped him meticulously plan the renovation project and avoid unnecessary waste.
The couple started the renovation by building out and extending up while retaining the original house. Nicholas applied his background in finance to his new role as project manager, meticulously planning and ordering materials to avoid waste.
“I bought as much as I needed. With waste at the end, you’ve got to either store it or tip it, and that costs money as well. If I budgeted for 10 percent [margin], that’s a lot left over,” Nicholas explained.
The couple engaged their architect friend Jonathan West from A&J Architecture with the development application process.
Preserving Heritage and Creating Contrast
Learn how the Thorne's transformed the redbrick appearance of their home while preserving its heritage and creating a striking contrast.
The redbrick appearance of the original house was unique among the street’s Federation style, which worked in their favor. Council allowed them to render the front, blending modern design with ironbark cladding to create a striking contrast. The ironbark’s other benefit as a hardwood is it is essentially termite resistant.
An architectural focus was thermal insulation through the internal walls, ceiling, and floors using clever design and hydronic panel heating.
A $70,000 splurge was spent on 14.5 meters of floor-to-ceiling Vitrocsa sliding glass doors. The sleek look is also practical, letting maximum light in and keeping the heat out in summer.
Efficiency and Comfort
Discover the efficient features that make the Thorne's renovated home comfortable year-round.
A three-sided gas fireplace is another form of beauty and efficiency, heating practically the whole house.
“It’s the best house. Warm in winter and cool in summer,” said Nicholas.
After two years of renovations, they moved in. During COVID lockdowns, Nicholas did all the landscaping on his own.
“I saved a lot of money as well. Like, I can tell you in the six figures of actually doing things myself,” said Nicholas.
A Luxurious and Spacious Design
Step into the Thorne's luxurious and spacious renovated home, designed for comfort and entertainment.
“It’s very spacious. You walk in and you feel relaxed. It’s just airy,” Adeline said.
Their styled home with a high-end kitchen has been rented out for commercials and films. One room nicknamed ‘Miami’ has a feature wall with detailed wallpaper, and they enjoy entertaining their friends there.
“Adeline discovered the wallpaper. We wanted a feature wall,” Nicholas said.
Nicholas praises Adeline as a great cook, saying they can host 15 around the table.
Conclusion
The transformation of Nicholas and Adeline Thorne's red brick house in Roseville is nothing short of remarkable. Their vision and meticulous planning turned a simple 1950s Australian house into a luxurious modern masterpiece.
By blending the old and the new, preserving heritage while creating contrast, and incorporating efficient and comfortable features, they have created a home that is both aesthetically stunning and highly functional.
From the spacious and airy design to the high-end finishes and entertaining areas, every detail has been carefully considered to create a truly exceptional living space.
Nicholas and Adeline's renovation journey serves as an inspiration for those looking to transform their own homes into something extraordinary.

